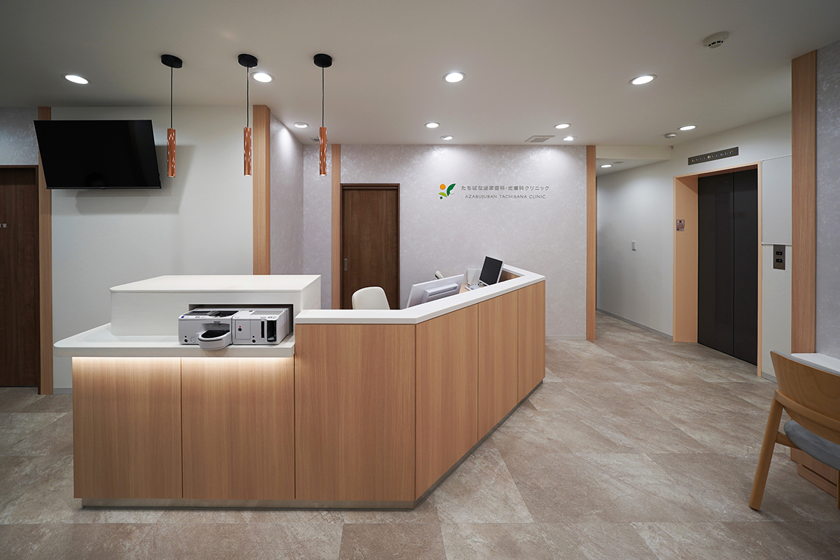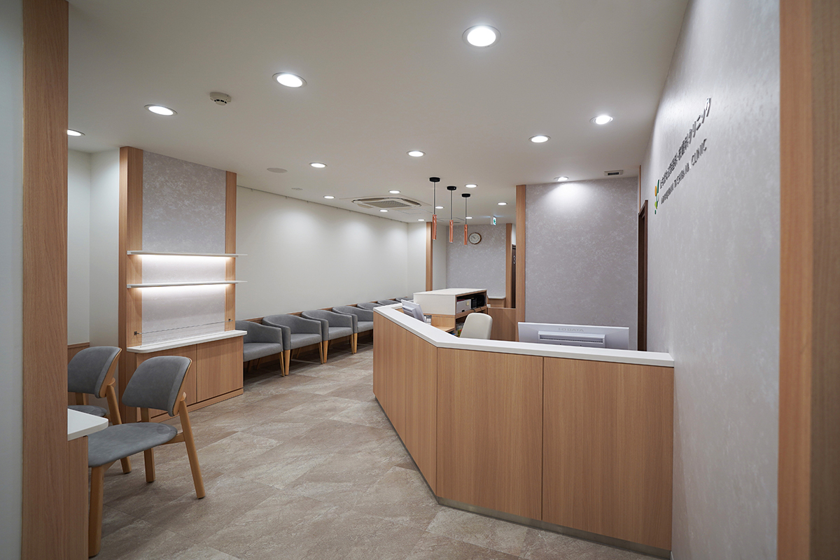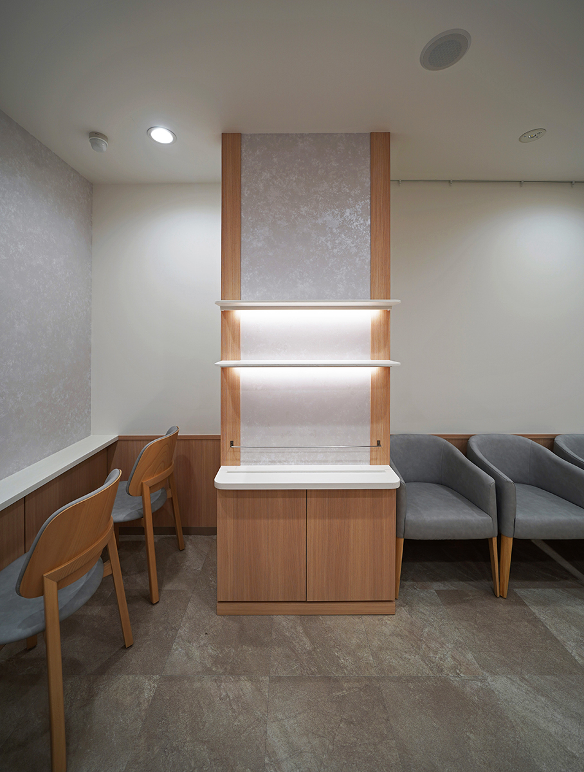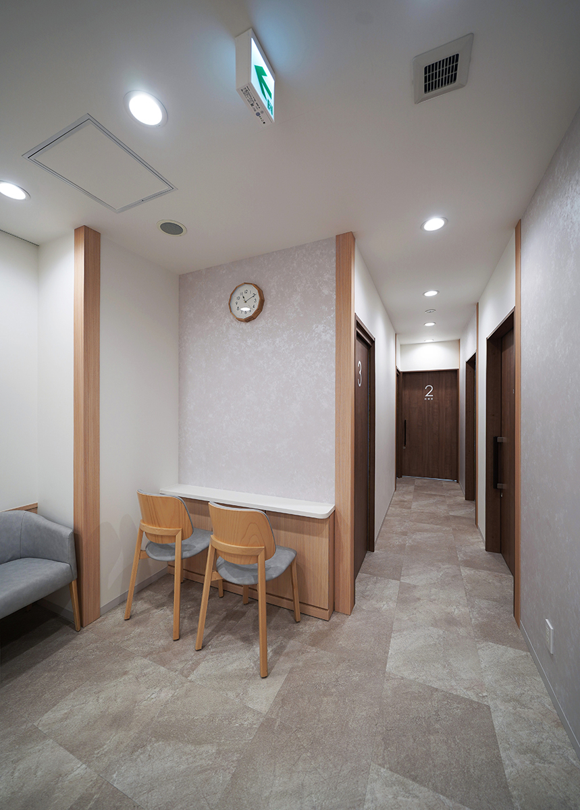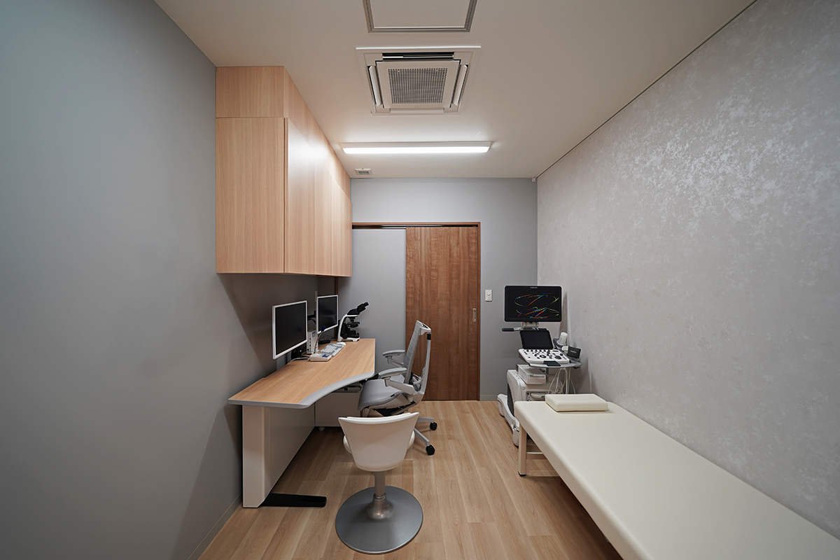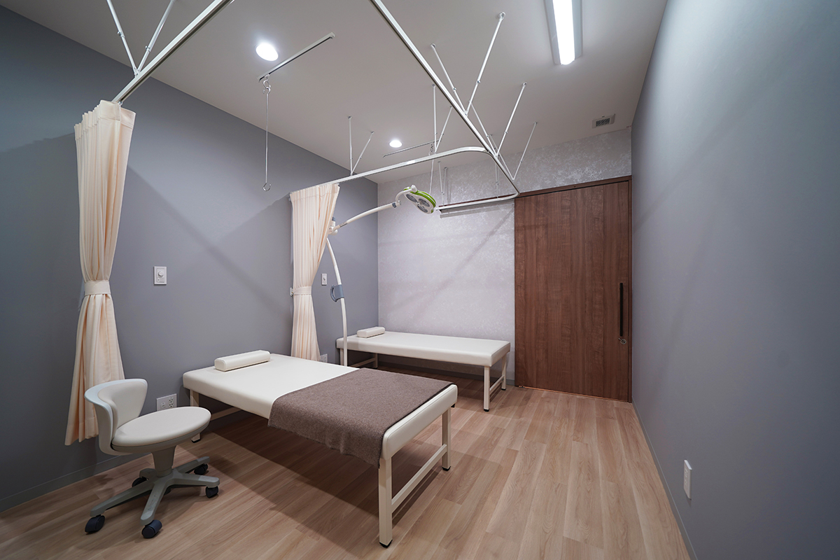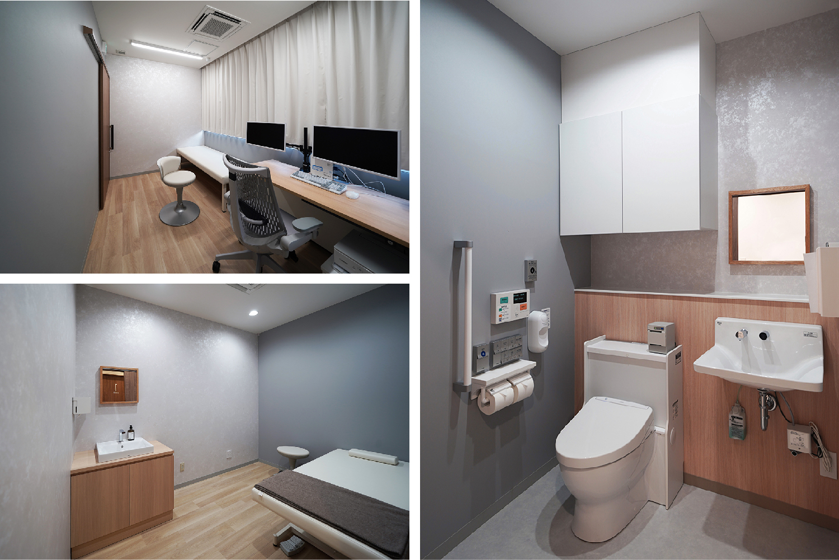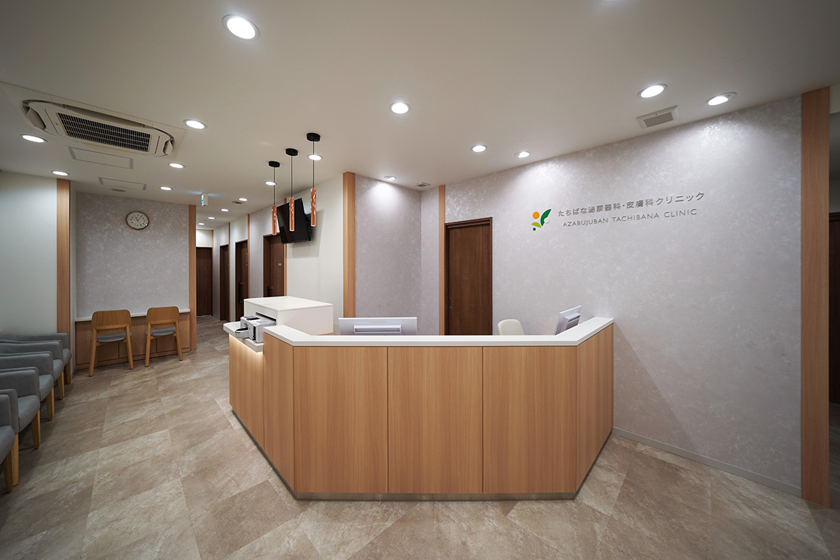麻布十番たちばな泌尿器科・皮膚科クリニック
Tachibana Clinic in Azabujyuban麻布通りのテナントビル内に新規オープンしたクリニックの内装設計を行った。
ビルのエレベーターは前面道路から最も奥まった場所に位置しており、エレベーターを降りて目の前に受付や待合室を配置すれば、諸室のレイアウトや動線計画は最も効率的になるが、受付や待合室に窓を取ることができないという課題が生じた。窓がない中でも空間としての広がりや心地よさを感じられ、診察を待つ時間に心を落ち着ける待合室にしたいと考え、木立の中の空気感を再現する試みを提案した。
付け柱を建具枠や壁の角などに合わせつつ全体として不均等に感じるように配置することで、木々の立ち並ぶ様子を表した。また、照明を柔らかく拡散するシルバーパターンが施されたシートを付け柱間の壁に適宜貼り込むことで、石目調の床材や人工大理石のカウンタートップに木漏れ日のように光をゆらめかせた。
This is interior design work for a newly opened clinic inside a tenant building along Azabu-dori Avenue. The elevator of the building is located farthest back from the frontal road, and although the layout and flow plan of the various rooms would be the most efficient if the reception and waiting rooms were located right in front of the elevators, the reception and waiting rooms would be without windows.
We proposed an attempt to recreate the atmosphere of a grove of trees in order to create a waiting room where people can feel comfortable and spacious even without windows, and where they can relax during the time they spend waiting to see a doctor. The wood tone pilasters are aligned with the fitting frames and the corners of the walls, but also arranged in a way that gives the impression of unevenness as a whole, to represent the appearance of the grove of trees.
- Project Year: 2023-2024
- Site:東京都港区麻布十番
- Total Area: 122.65㎡(37.10坪)
- Construction:株式会社コンパス
- Photo by Hideki Ohtaka/Studio 19 graphic works, Yusuke Ando Architects
