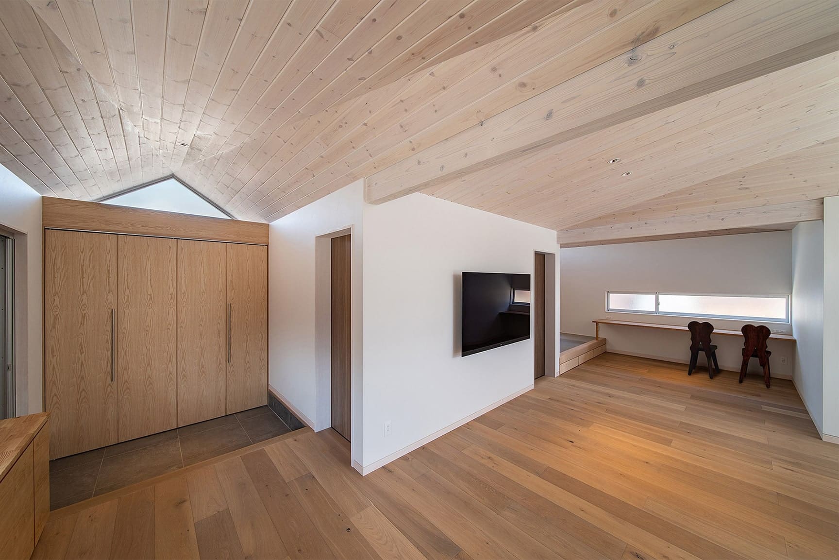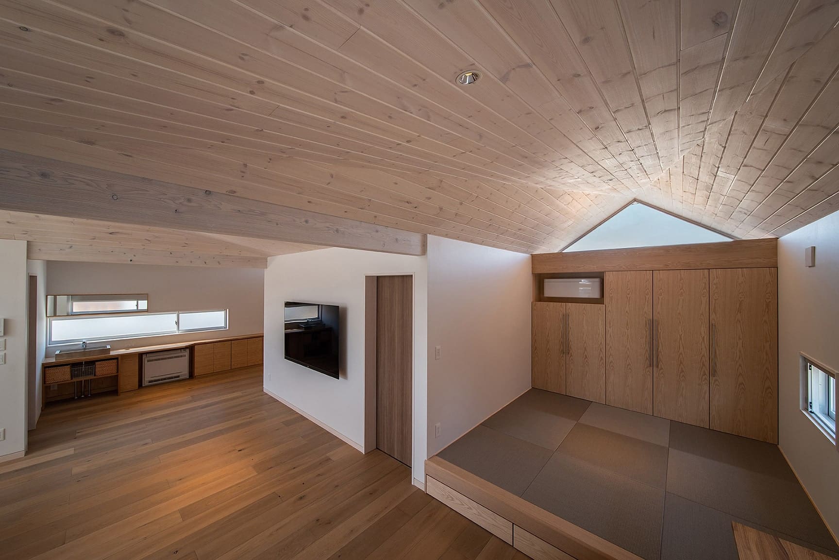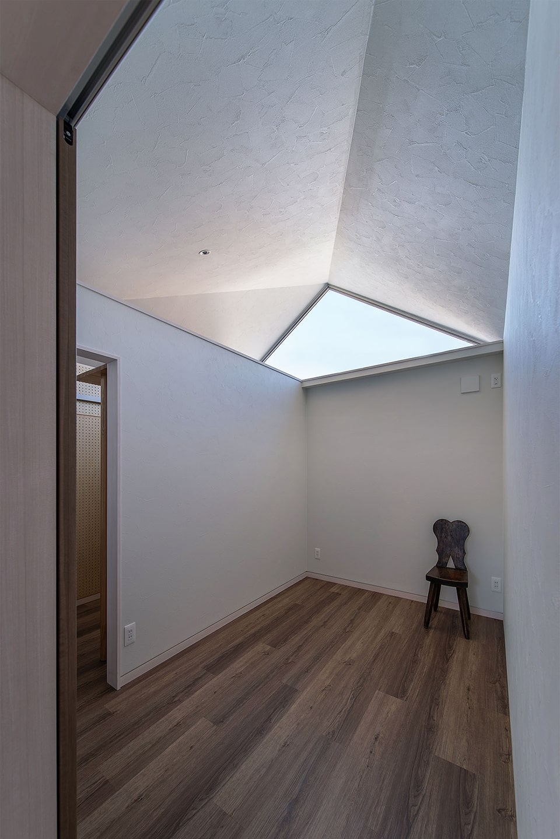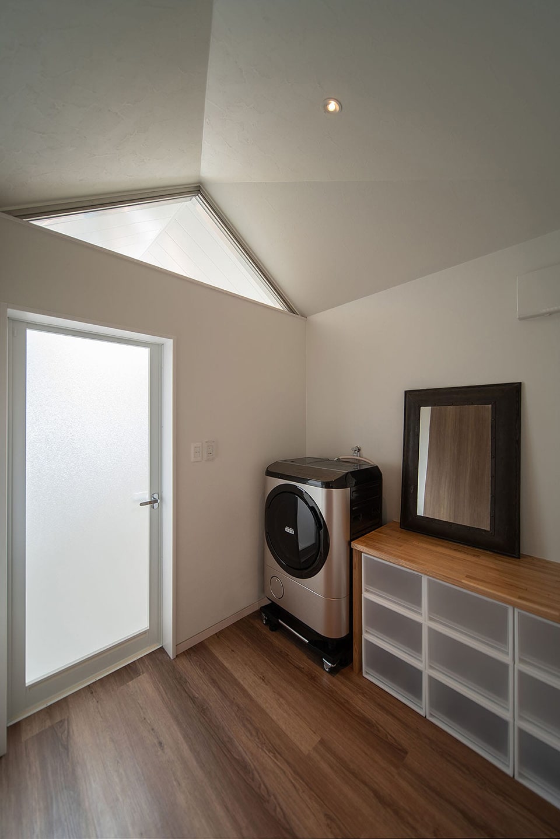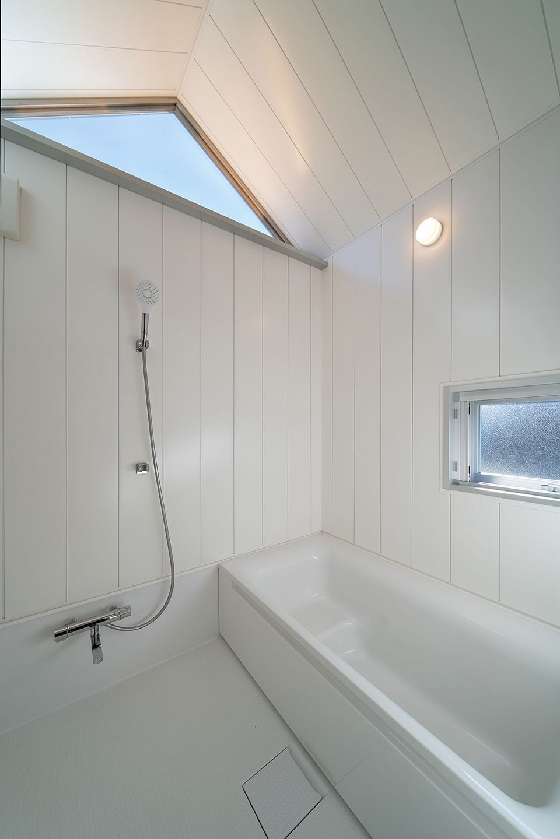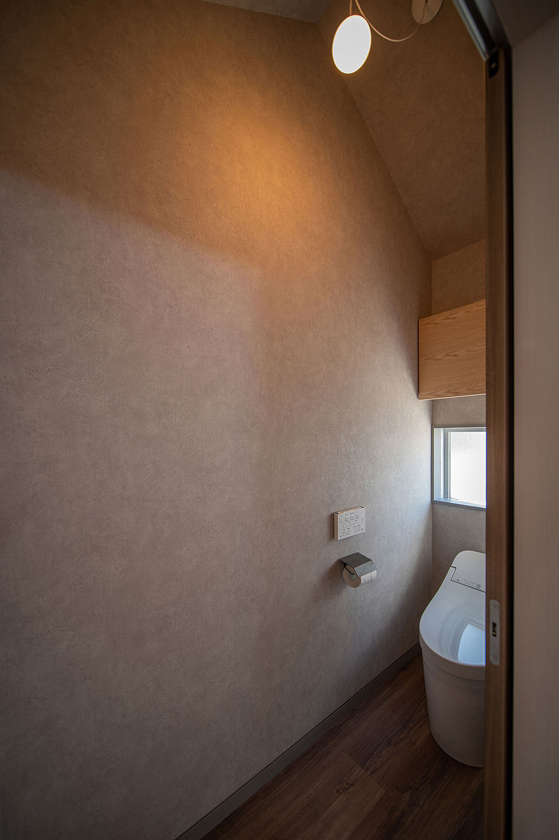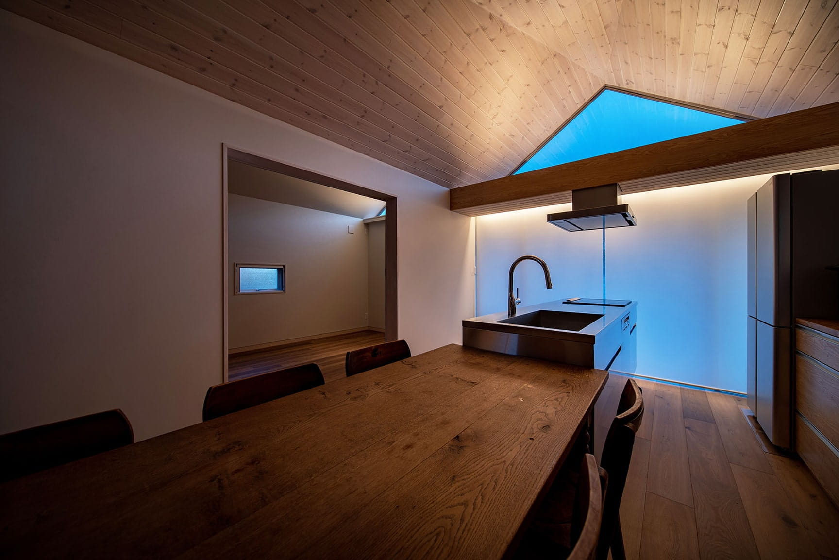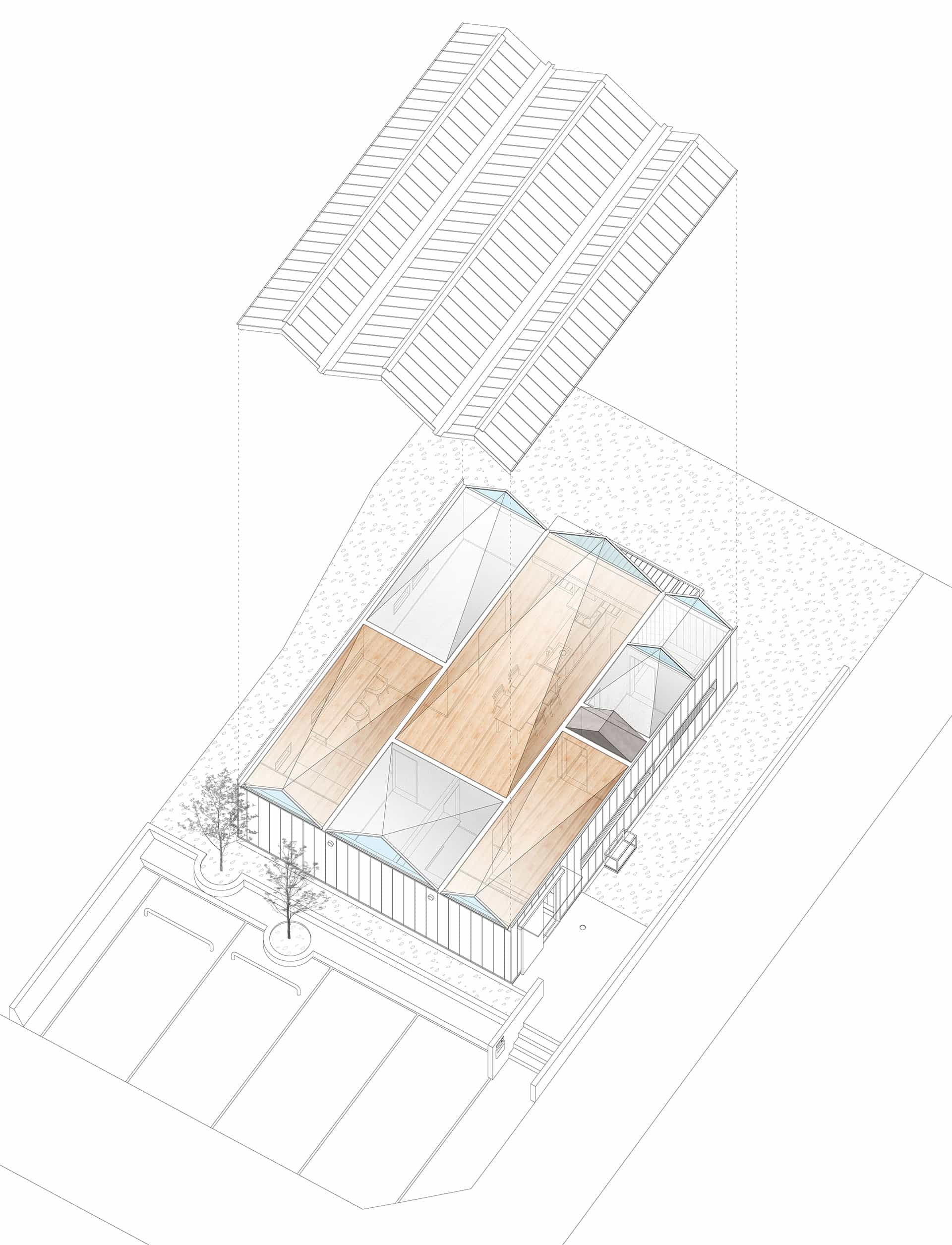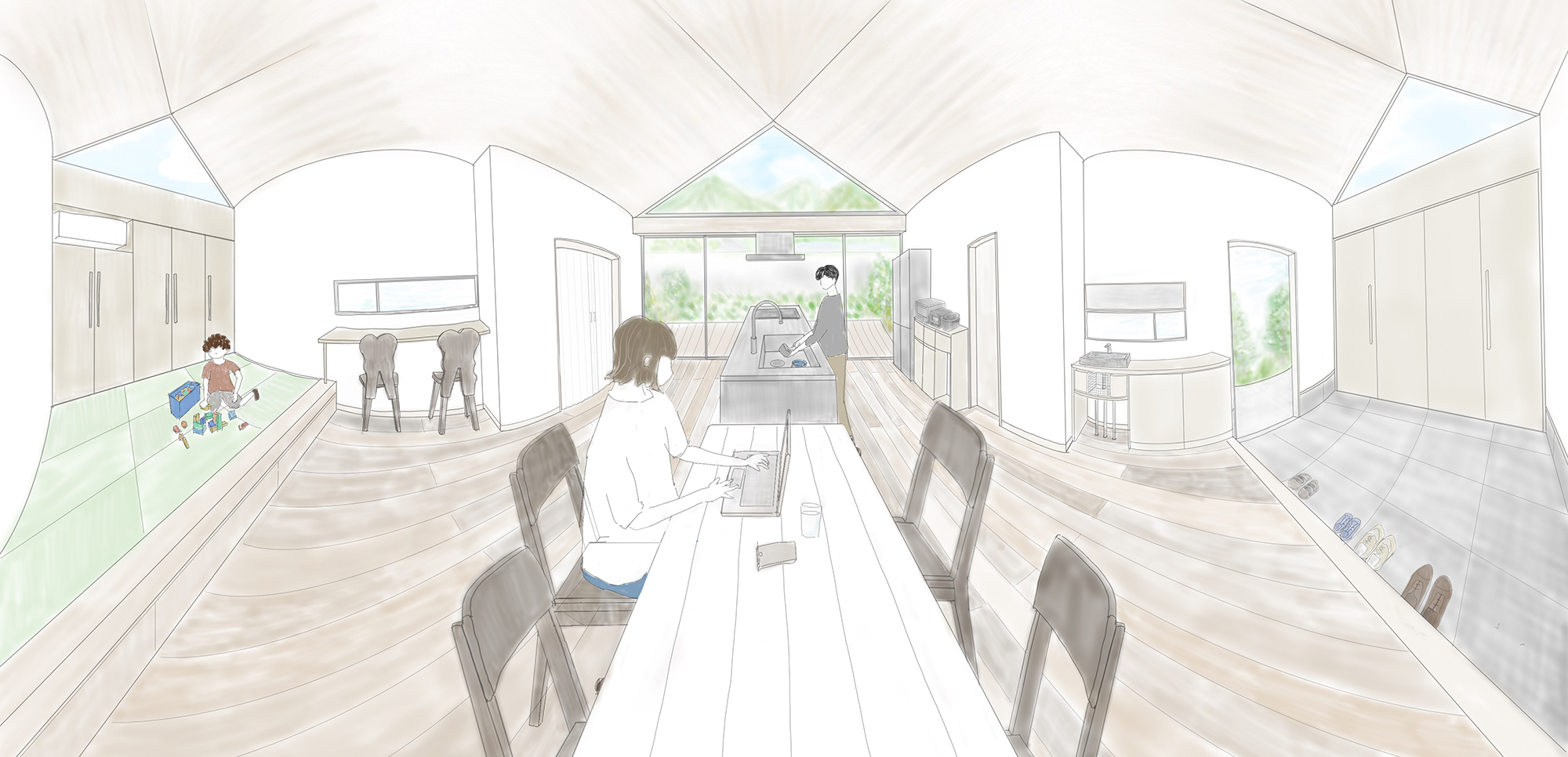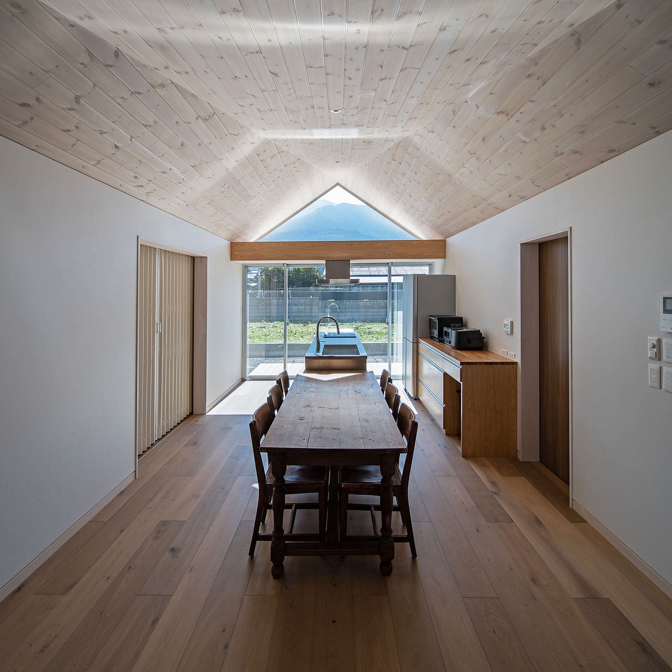六光天井の家
House of Six Lightened Ceilingsのこぎり屋根と登り天井を組み合わせることで生まれる空間の広がりを活かした住宅を計画した。
施主の要望は、家族のつながりを大切にできる木造平屋建て住宅であった。平屋建てでは中心部への自然採光が課題となることから、東西方向に3列並んだのこぎり屋根に南北に向かって開いた三角形の高窓を合計6か所設けた。これらの三角窓に向かって登り天井を掛け、天井面を伝う自然光が室内深部まで拡散する構成とした。
夜間照明は、縦長い天井面全体をグラデーショナルに照らすアップライトの間接光で地明かりを取っている。夜には三角窓から漏れる光が周囲を照らす行灯のような家となった。
This house was planned to make use of the expansion of space created by the combination of a saw-tooth roof and sloped ceilings. The owner's request was a wooden one-story house that could cherish family ties. In a one-story building, natural lighting to the central is a challenge. A total of six triangular clerestories facing north and south are installed on the saw-tooth roofs, which are lined up in three rows in the east-west direction. The sloped ceilings are hung toward these triangular windows, channeling the natural light to transmit through the ceiling surface and diffuse into the deep part of the room. For night lighting, the indirect light of the upright that illuminates the entire vertically long ceiling surface in a gradual manner is used to provide suitable and sufficient lighting. At night, the light leaking from the triangular window transforms the house like a lantern that illuminates the surroundings.
- Project year: 2019-2021
- Total Area: 98.00㎡
- Structural design: 株式会社 木構堂
- Lighting design: Modulex Inc.、宮地電機株式会社
- Construction: 西安建設株式会社
- Photo by Taisuke Tsurui
- Drone shooting by Yusuke Ando Architects
- Award:
- - GOOD DESIGN AWARD 2021
- - SANWA CAMPANY DESIGN AWARD 2021 新人賞
- - 日本空間デザイン賞2021 入選
- - インテリア産業協会
キッチン空間アイデアコンテスト 奨励賞
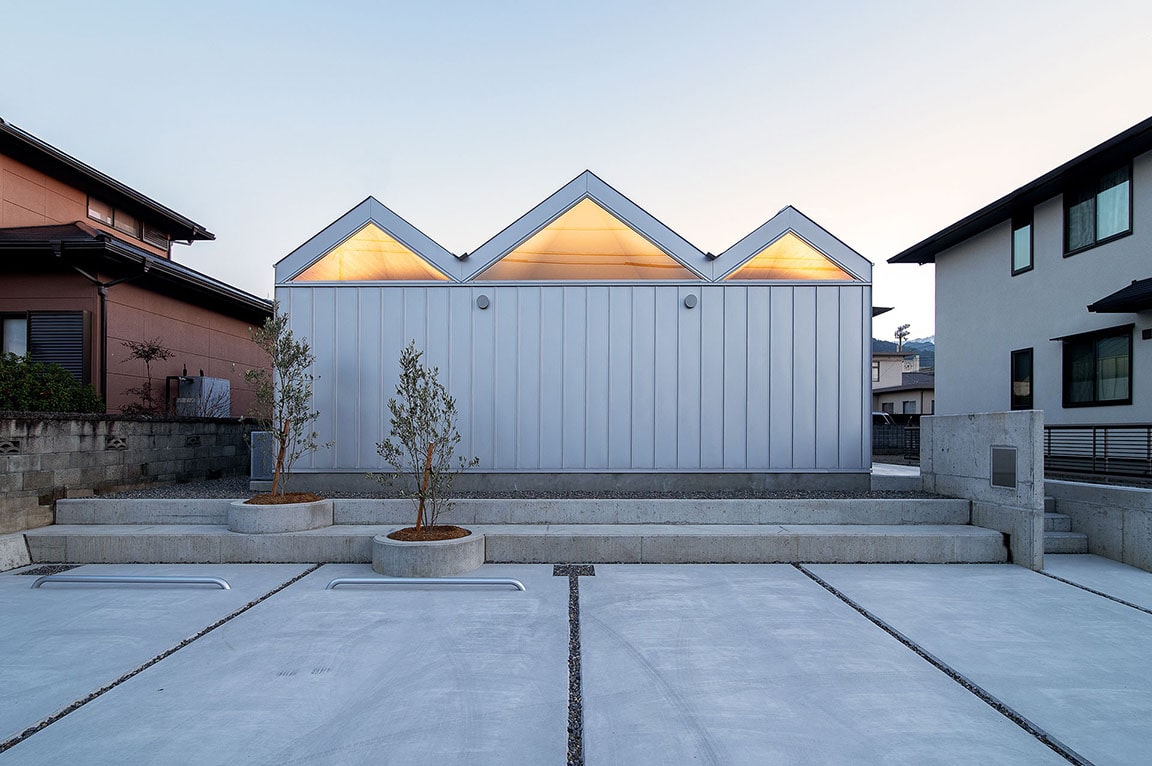
低層住宅と田畑が広がる地方郊外が敷地である。
ガルバリウム鋼板で包まれたのこぎり屋根と三角窓をアイコニックに表現した建物形状は、背景となる四国山系と調和し、周囲の建物の中では個性を主張している。
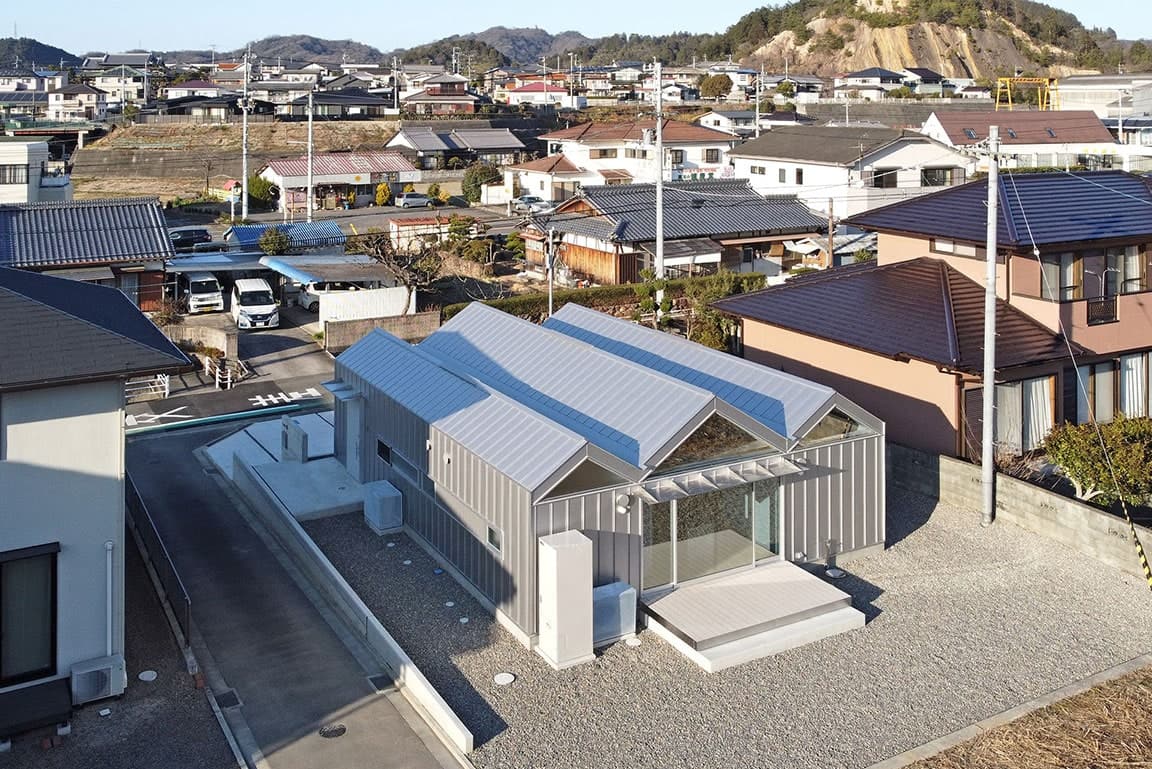
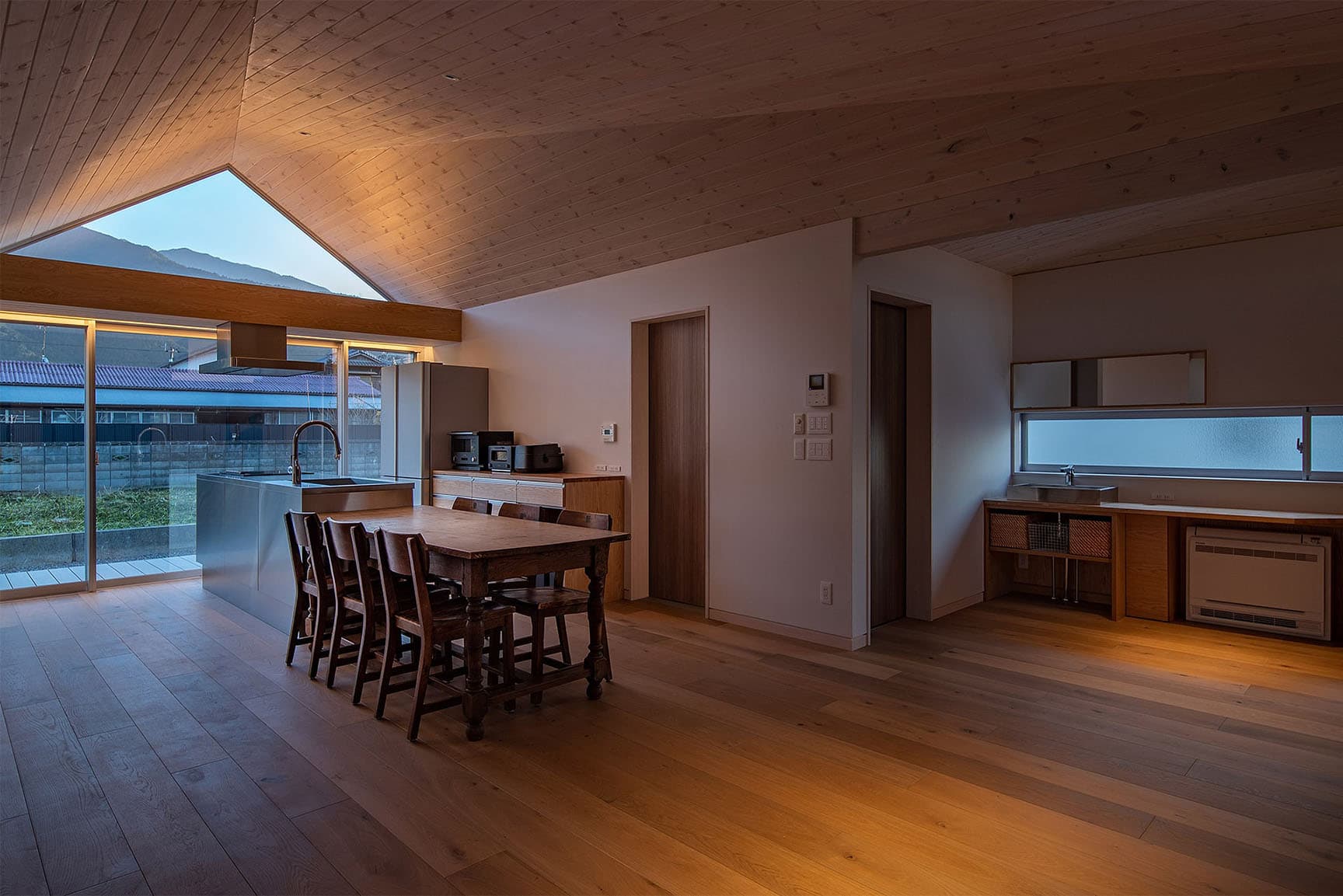
3列ののこぎり屋根に三角形ハイサイドライトを南北に6か所設けた。この開口に向かって登り天井を掛け、天井面を伝う自然光が室内深部まで拡散する構成とした。窓の方角やサイズ、天井仕上げや傾斜角により、光の異なる6つの空間が生まれた。
