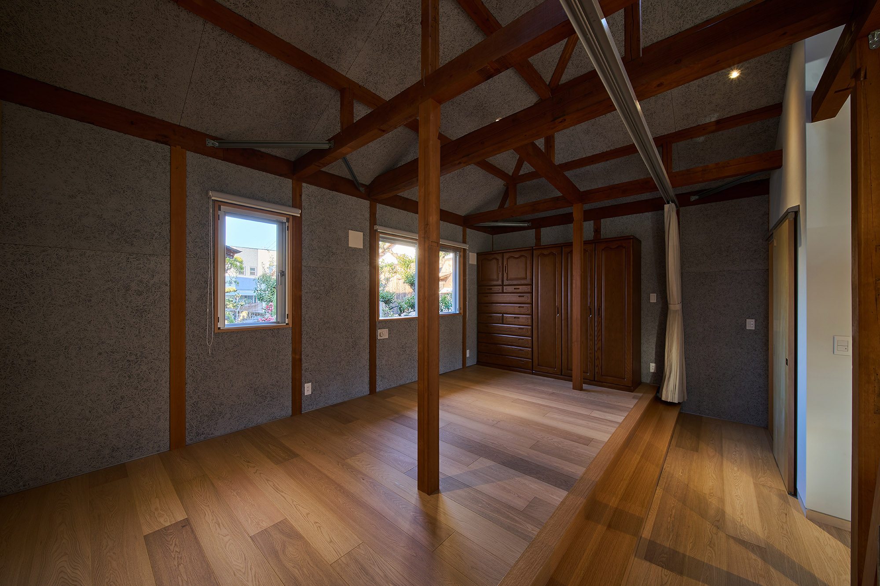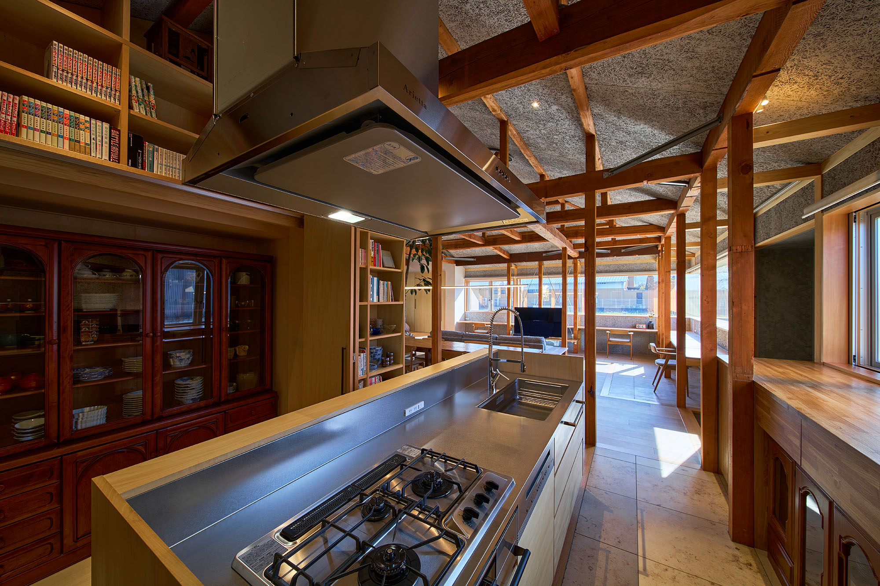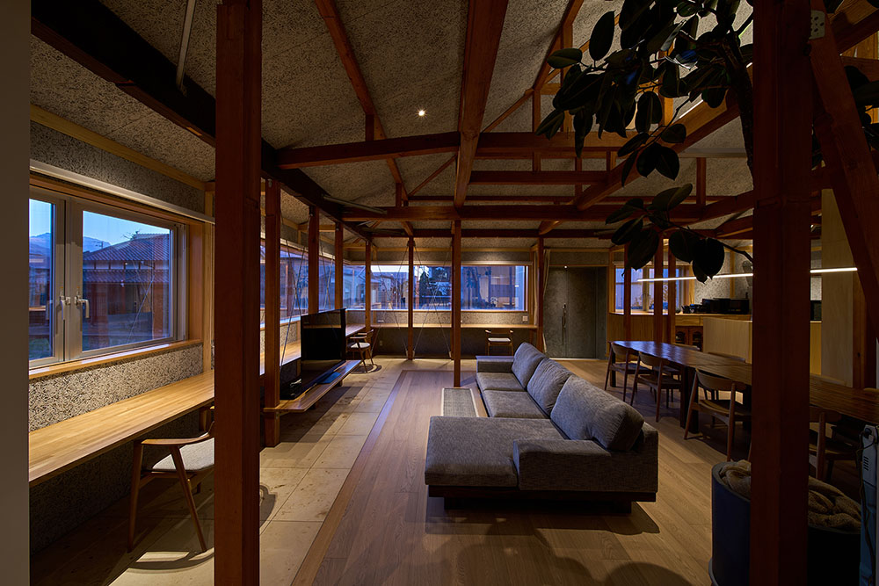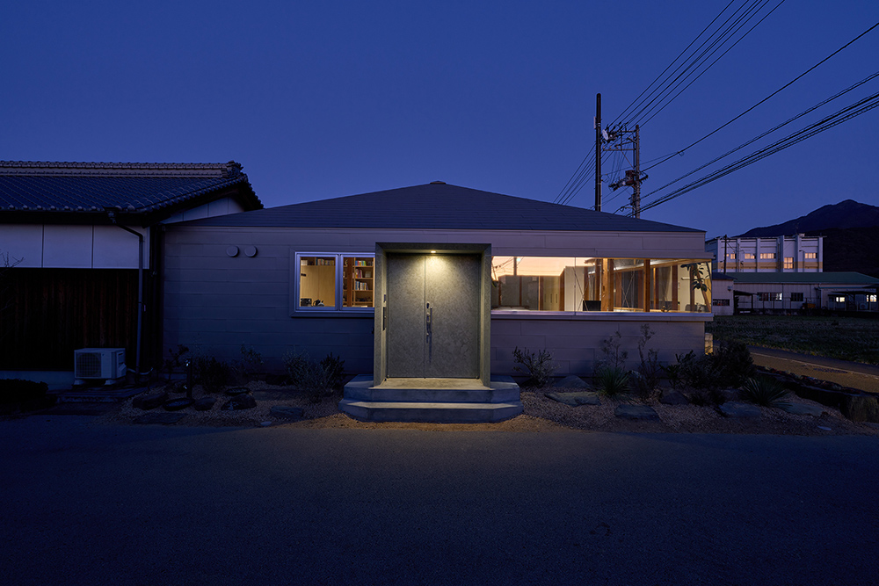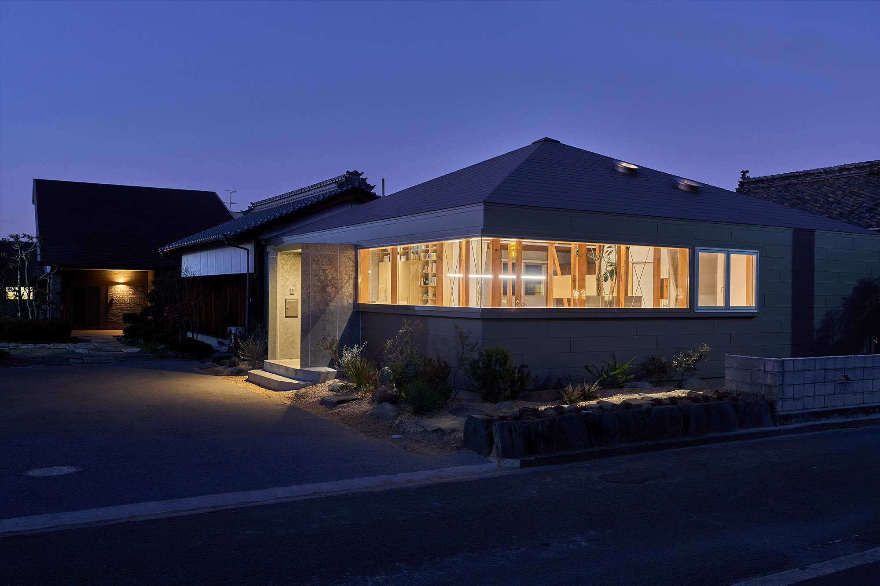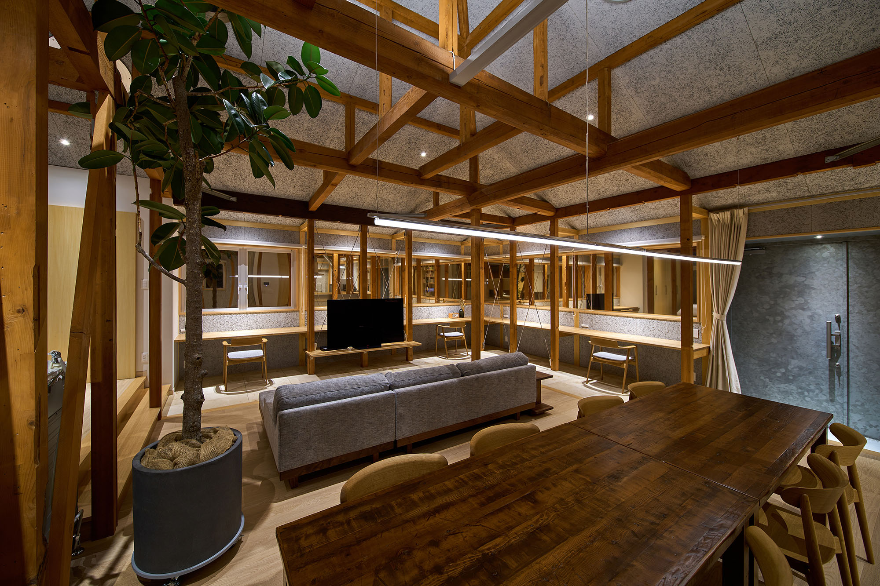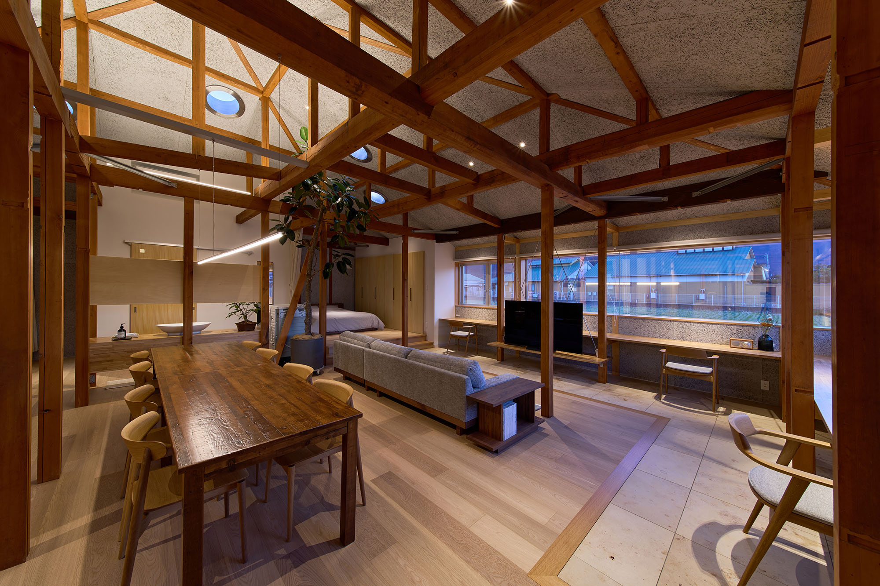凹レンズの家
House of Concave Lenses都心部から地方へ移住する家族のため、築32年の平屋建て木造住宅の全面改修を行った。
改修を計画するに当たり、移住者である家族と既存家屋の特徴を重ね、住まいを「家族を乗せた宇宙船」と解釈し、「遠い場所から移動を終えこの地に降り、既存の空き家に取り付き新しい生活を展開する」というストーリーを立て空間構成やマテリアルの選定を行うこととした。
航行中に船外を魚眼のように広く確認するための凹レンズ窓、コクピットをイメージしたL字に広がる水平連続窓とカウンターや、着陸ハッチをイメージした玄関通路、屋根から壁までを鋼板横一文字葺きした巨大なかたまりに見えるマッシブな外観など、ストーリーを元に設計が発展している。
このナラティブな設計手法は、建築と人との関係を再編し、設計を突拍子のない方向へ飛躍的に発展させる一つの思考法となった。
We undertook a complete renovation of a 32-year-old single story wooden house for a family moving from the city center to the countryside.
In planning the renovation, the family relocating and the characteristics of the existing house were superimposed, and the house was interpreted as a "spaceship carrying the family”. The spatial composition and materials were selected based on the storyline of "a family that moves from far away, lands here, and takes over itself to an existing vacant house to develop a new life”.
The design of the house was evolved based on the storyline such as several concave lens windows which provide a fisheye-like view of the outer side while it is underway, the L-shaped horizontal series of windows and counters which resemble a cockpit, and the entrance and approach that resemble a landing hatch.
This narrative design approach is a way of thinking that reimagines the relationship between architecture and people, and dramatically expands the design in a direction that we had not expected.
- Project year: 2021-2023
- Total Area: 112.46㎡
- Construction: 西安建設株式会社
- Structural Design: Yosuke Kimura/Beyond Engineering
- Lighting Design: 宮地電機株式会社,
- Yuki Fujishima/U Lighting Office
- Photo by Taisuke Tsurui, Yusuke Ando Architects
- Drone shooting by Yusuke Ando Architects
- Award:
- - 日本空間デザイン賞2024 入選
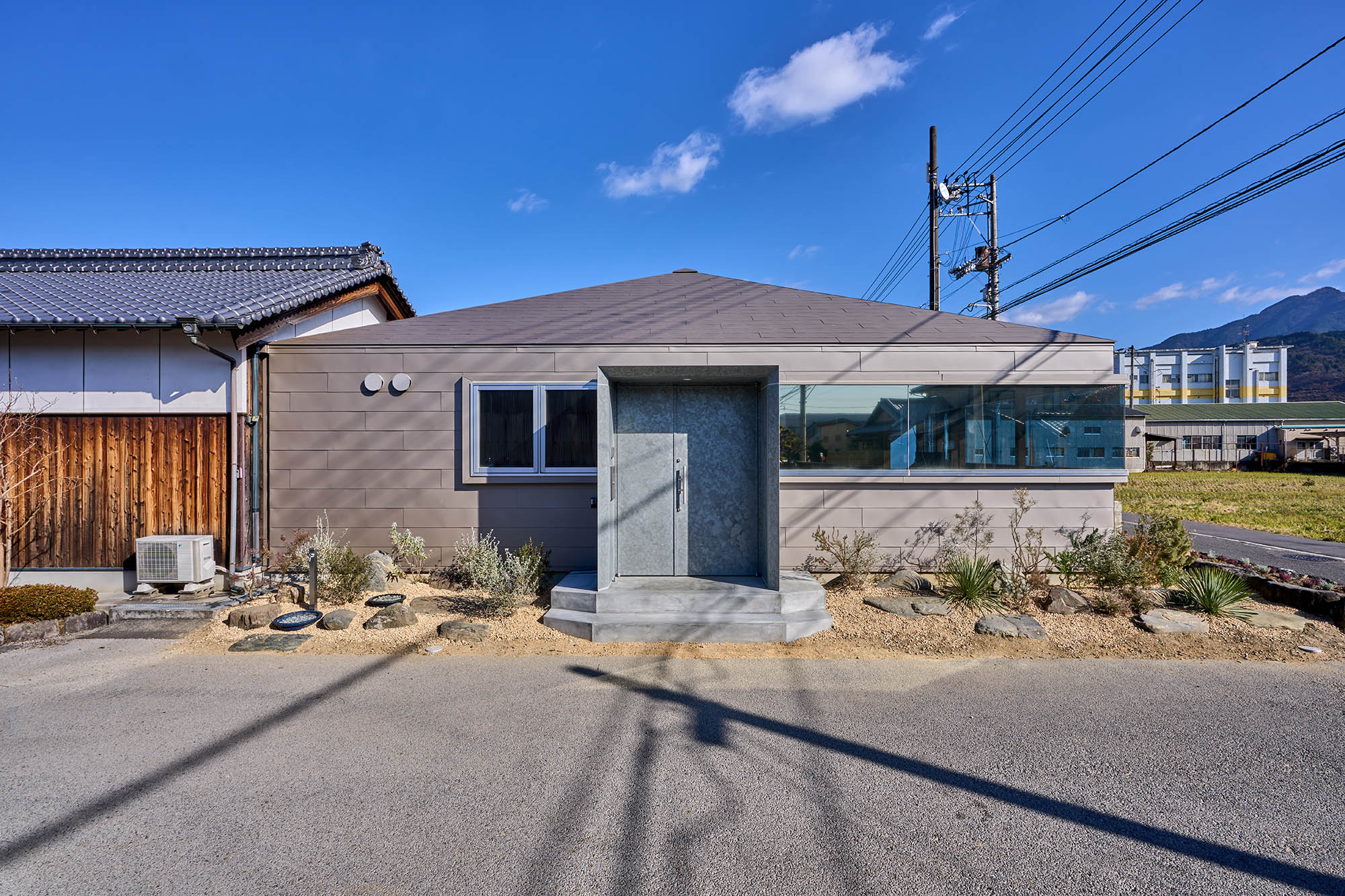
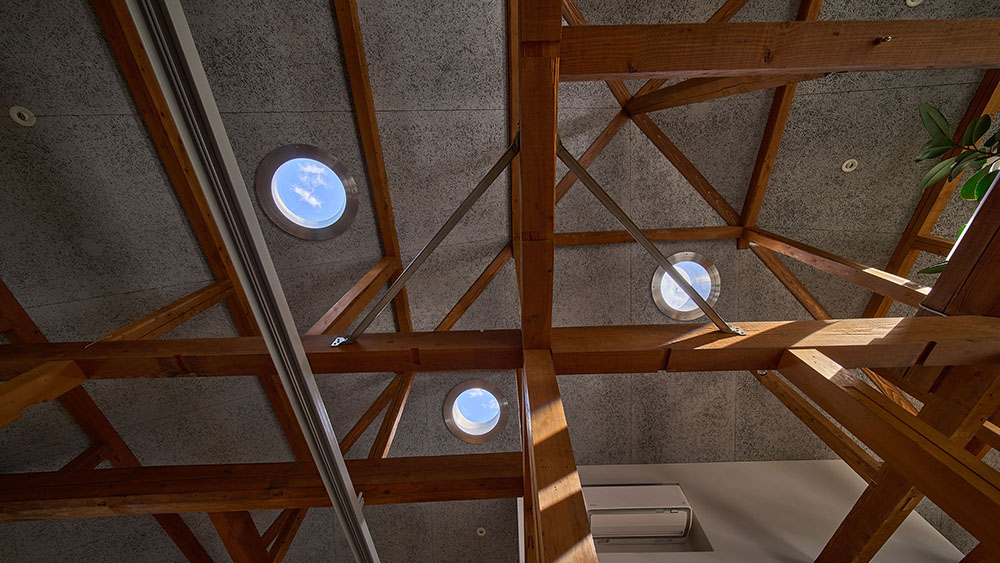
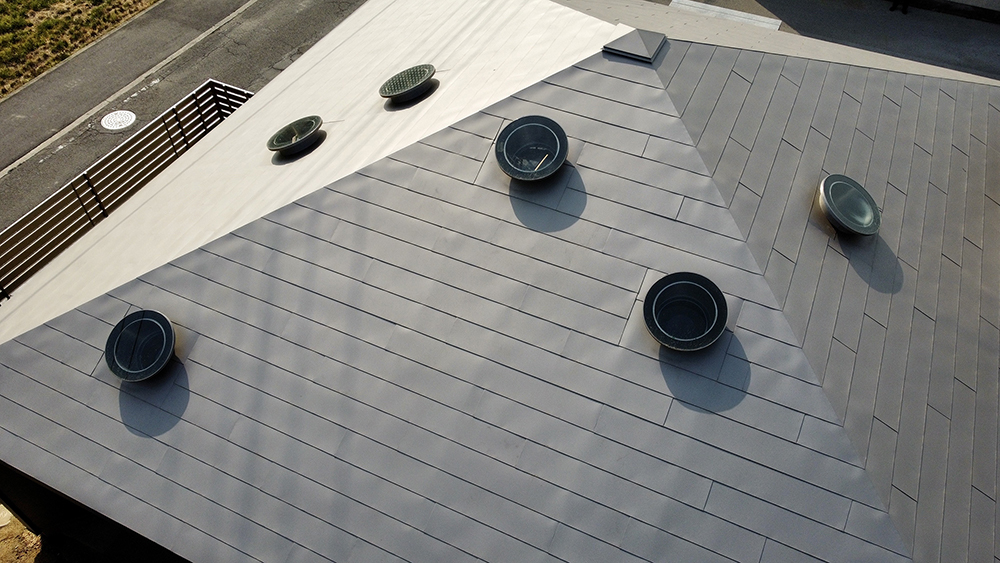
航行中に船外を魚眼のように広く確認する凹レンズ窓が、着陸後は採光用トップライトとして機能している。屋根の断熱性能を維持するためなるべく小さな開口としながら、できる限り広い範囲にやわらかく自然光を取り込むために、凹レンズの持つ光を広げる特性が機能している。外観にも複数の丸い天窓がアイコニックに表れ宇宙船感を強調している。
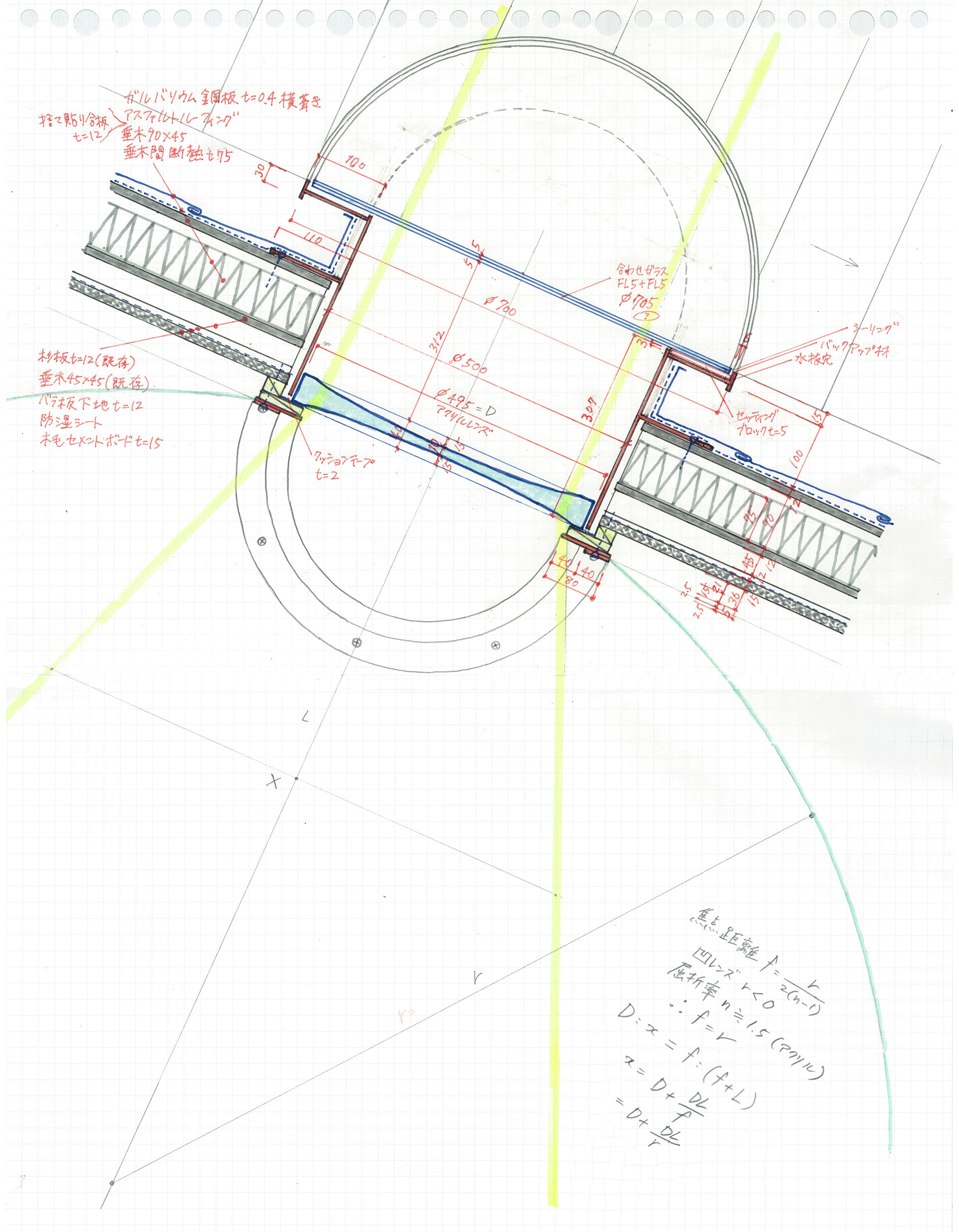
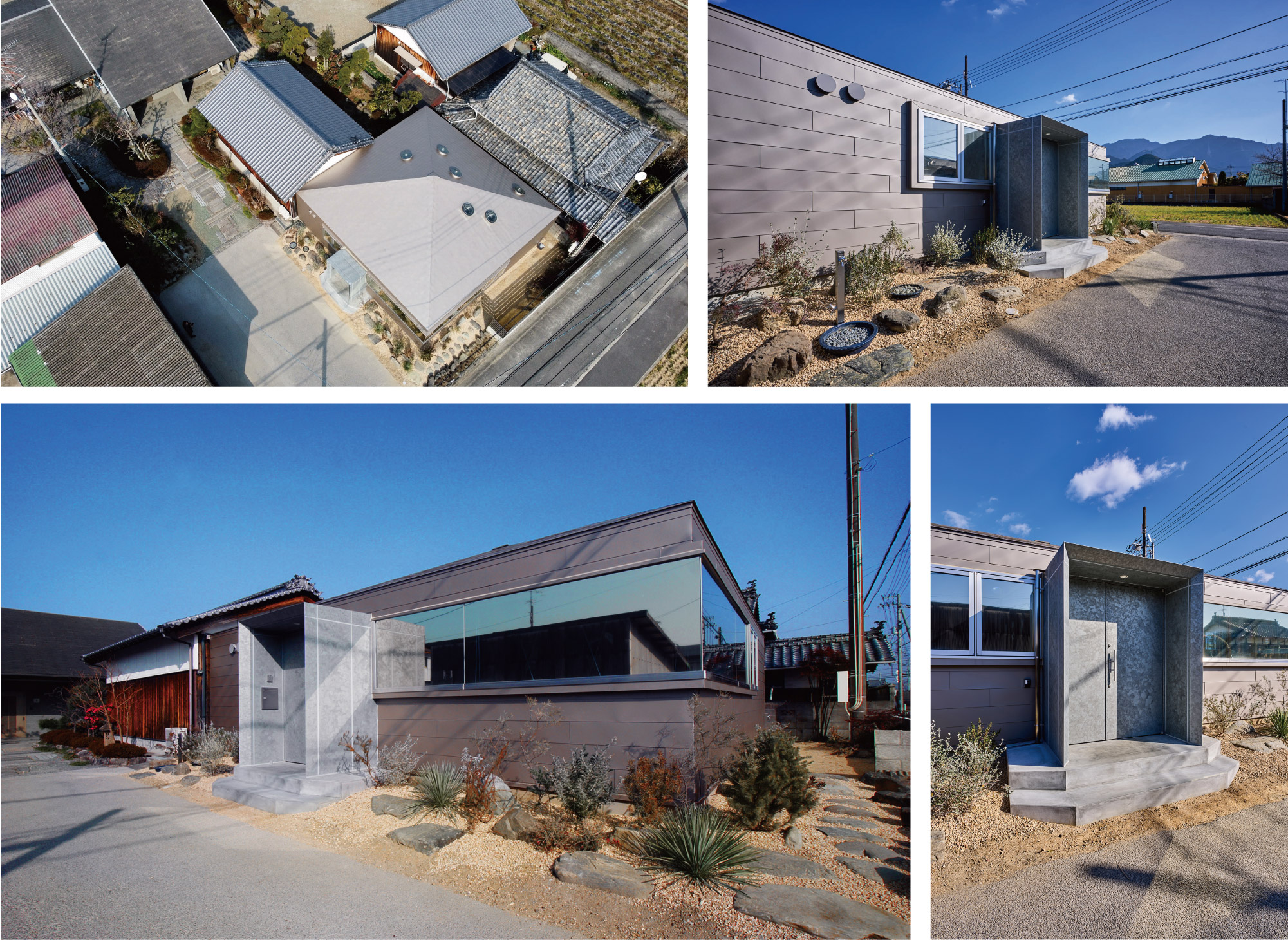
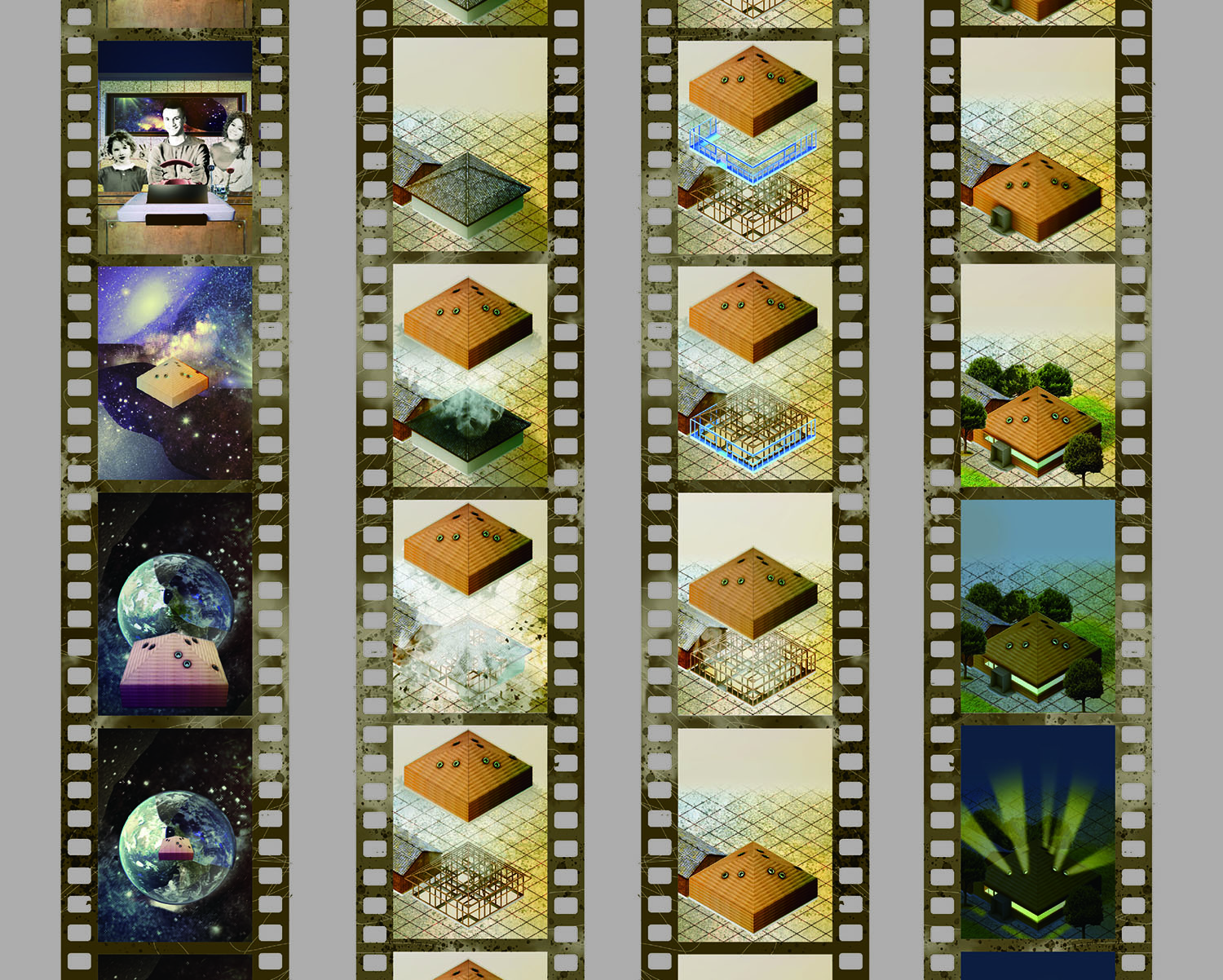
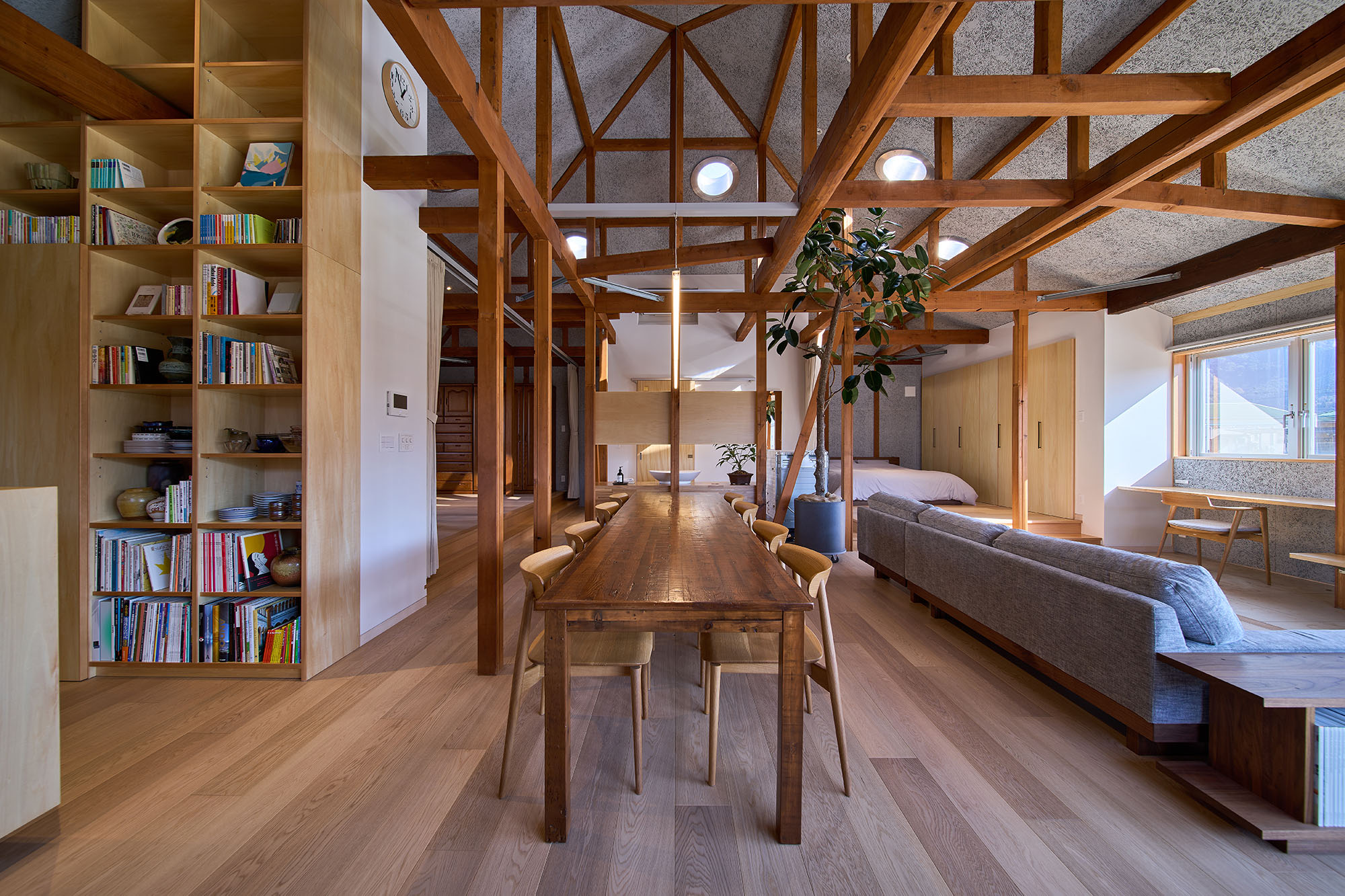
元の住宅は、天井裏に広大な空間が広がっていた。既存天井と各室の間仕切りを全て取り払い、隠れていた梁上と梁下をつなげ、ほぼワンルームの一体空間とした。また既存家屋の軒下部分を増築し、外壁を700mmほど後退させている。この増床部分には収納やカウンター、家電を置くスペースなど機能的な役割を担わせ、新設基礎と外壁が家全体の構造強度を高めるような構造計画としている。
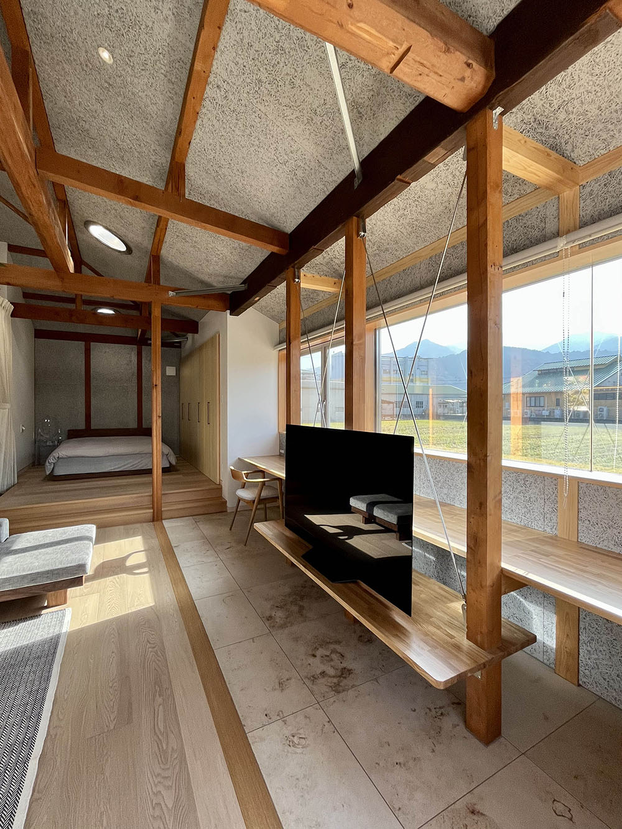
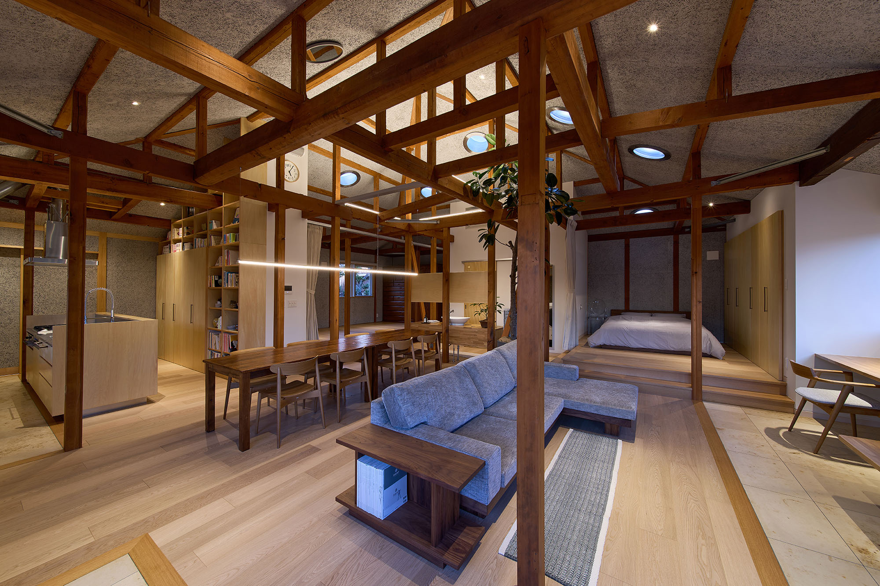
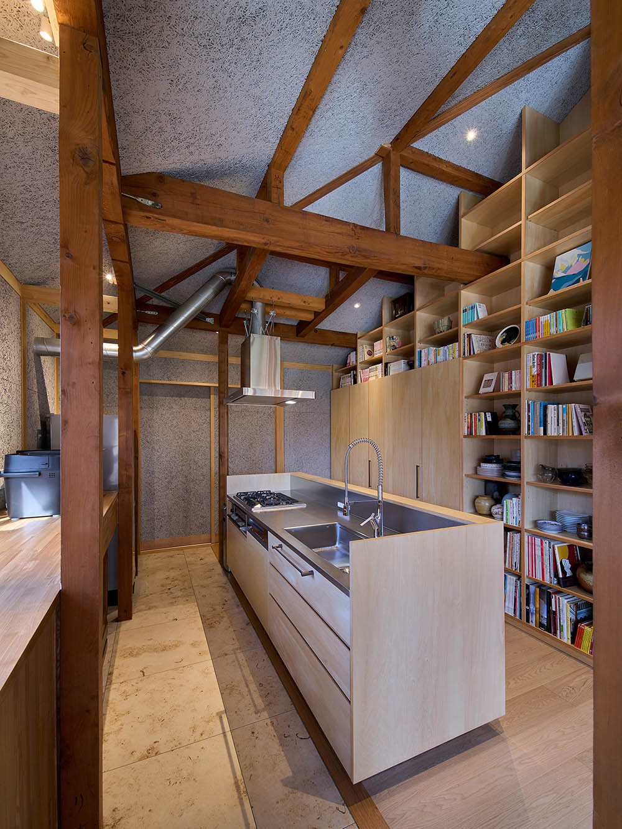
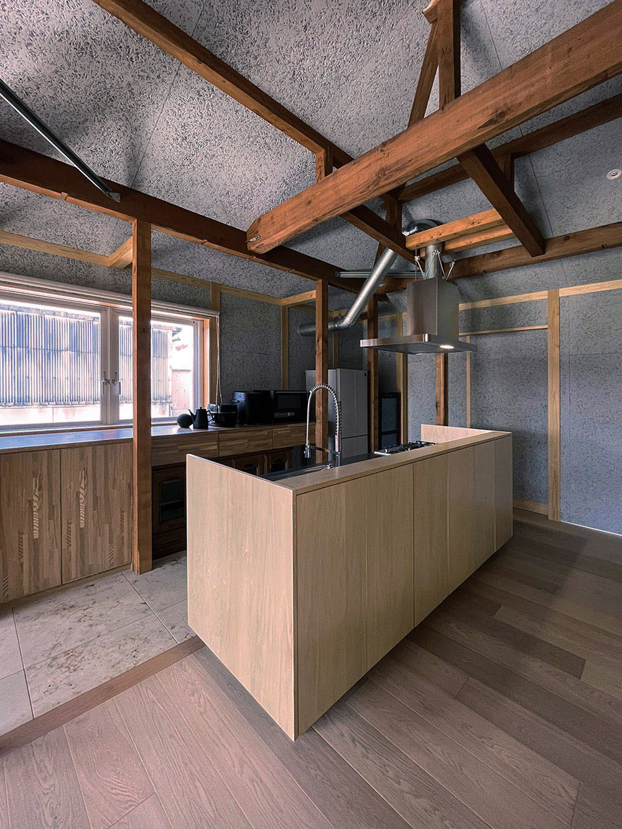
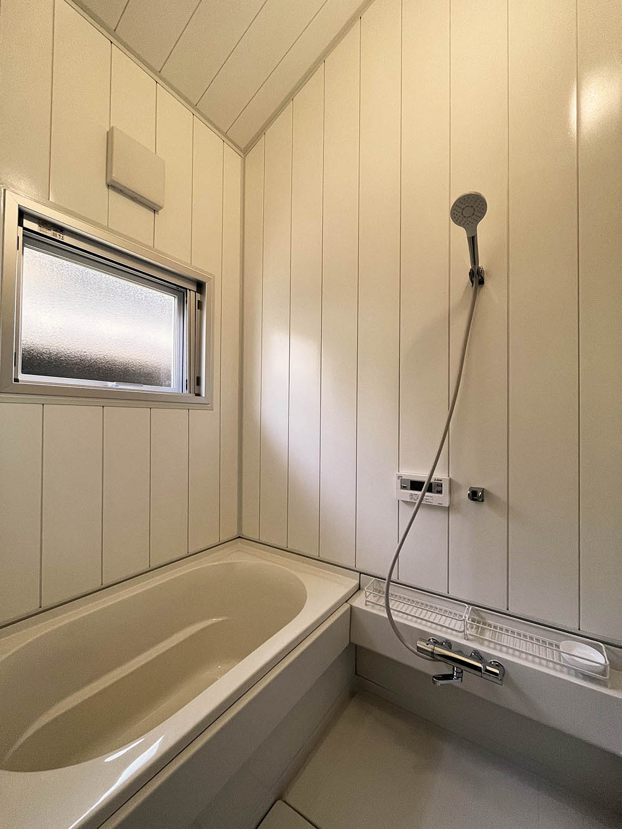
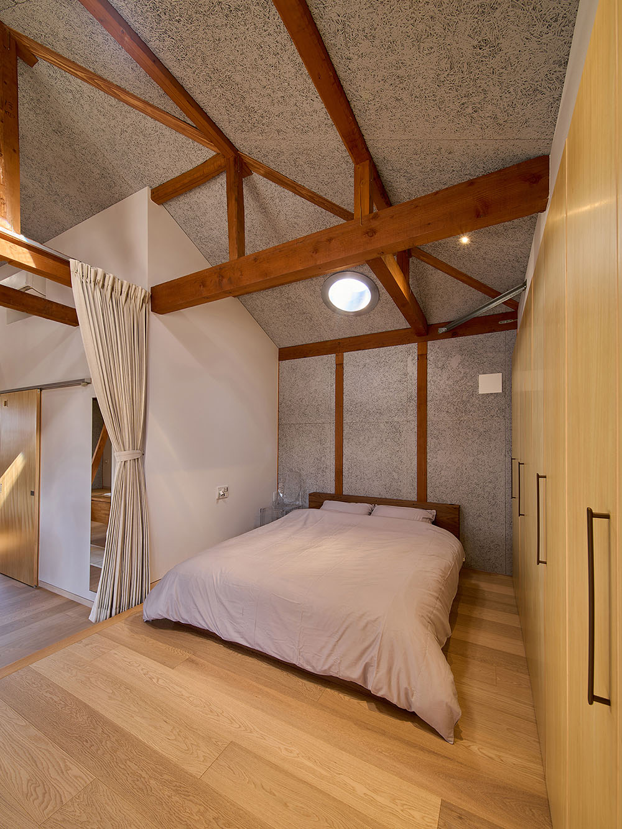
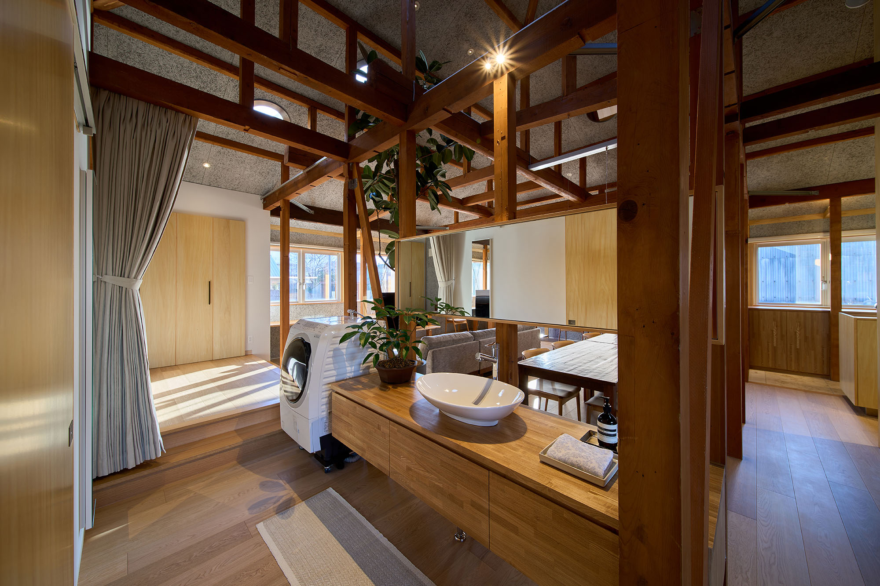
既存家屋に残されていた家具には、新たに設えられた造作家具に組み込まれるように場所と役割を与え、表しとなった柱梁と共に、新旧の要素が緊張感のあるバランスで対立と共存する空間を目指した。
