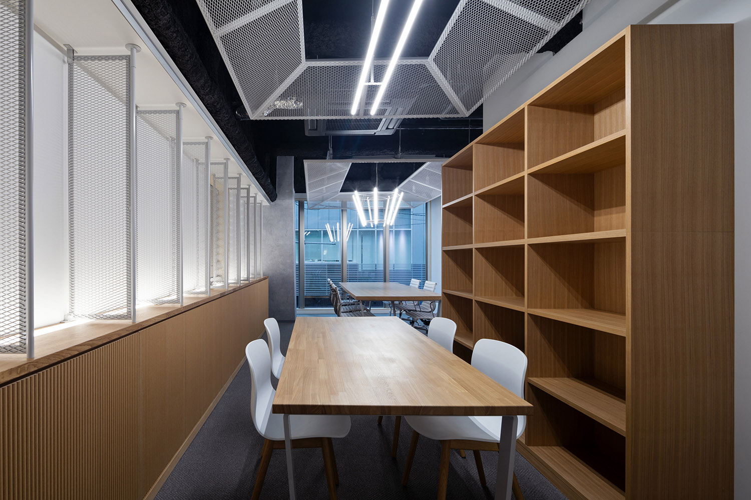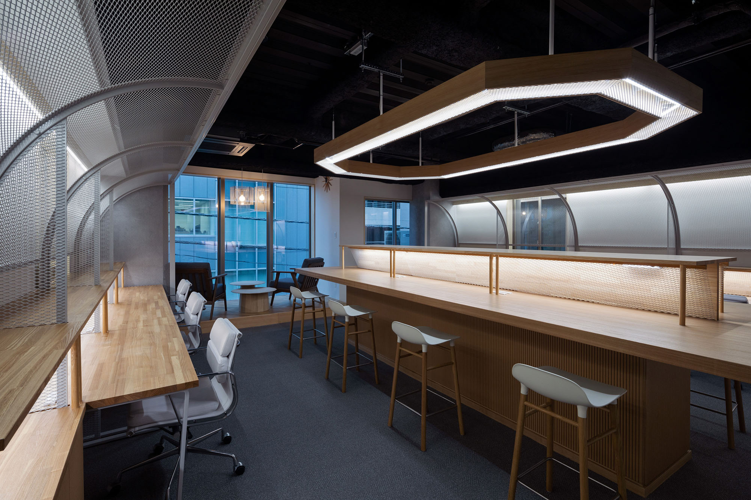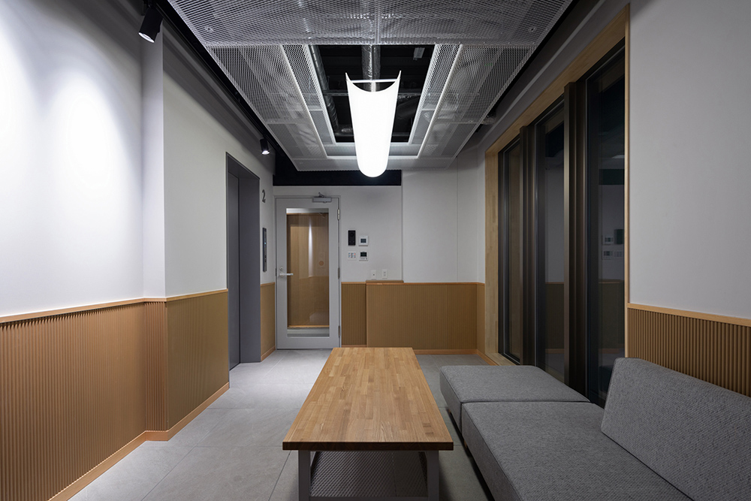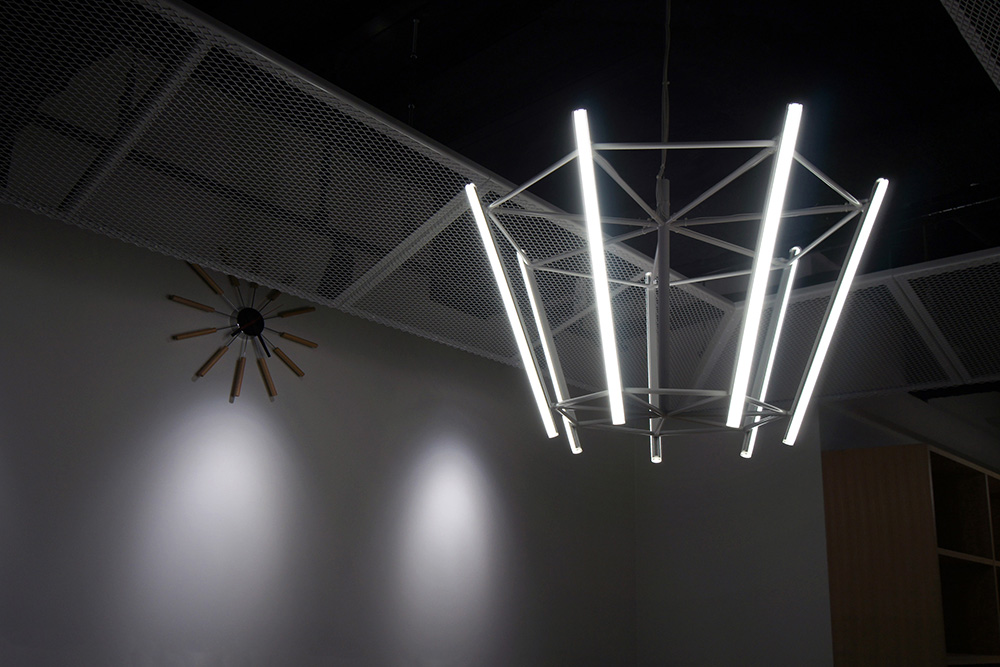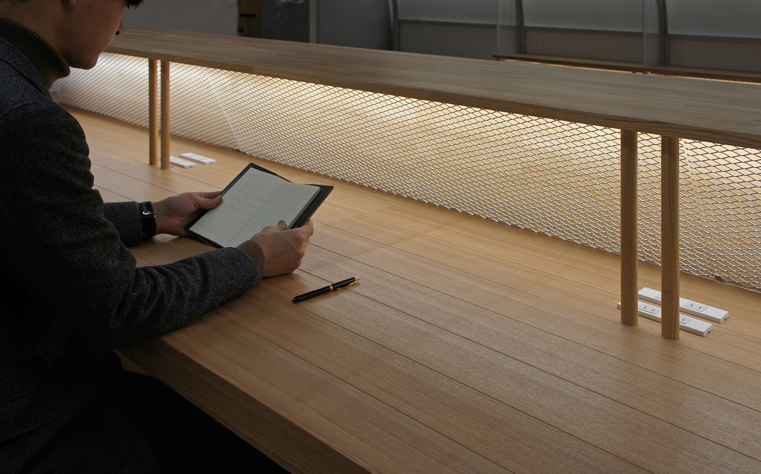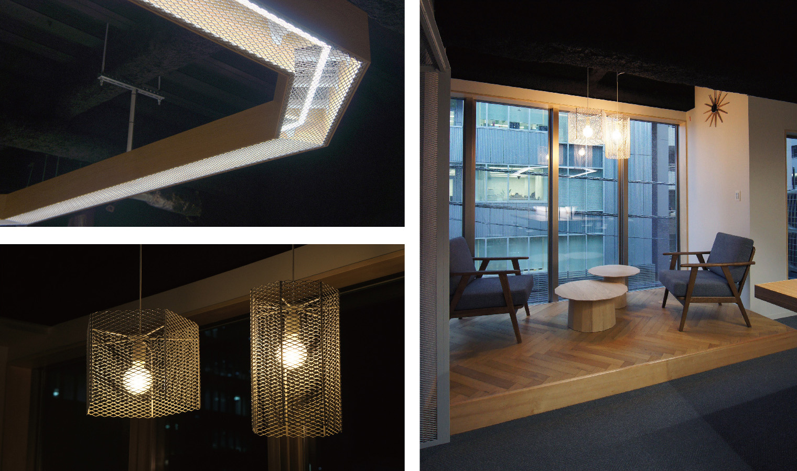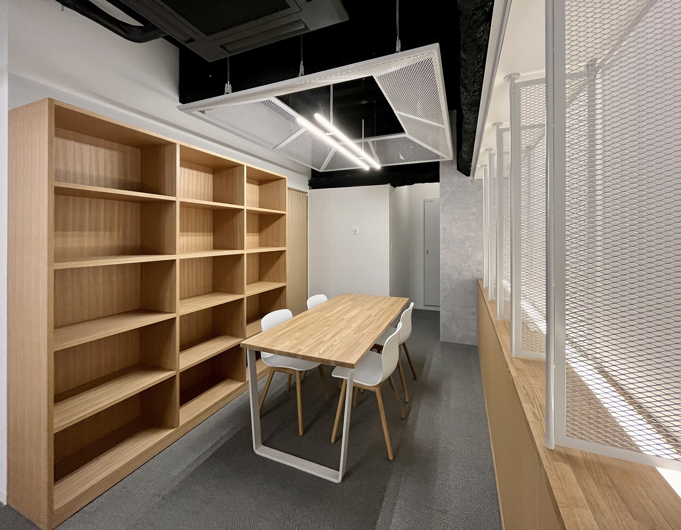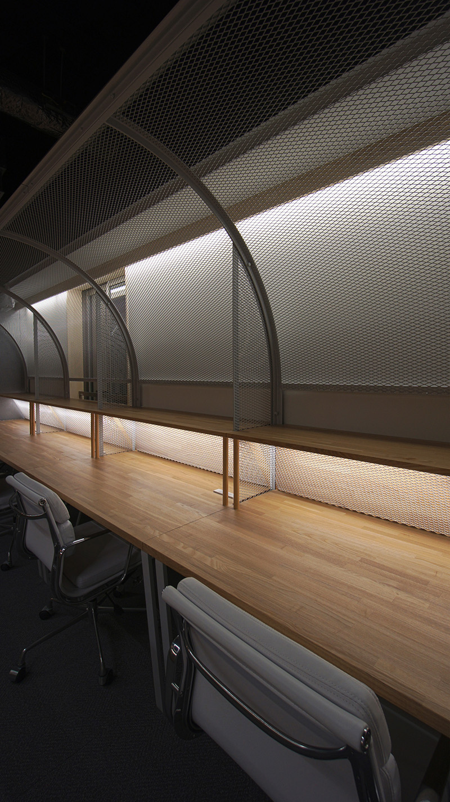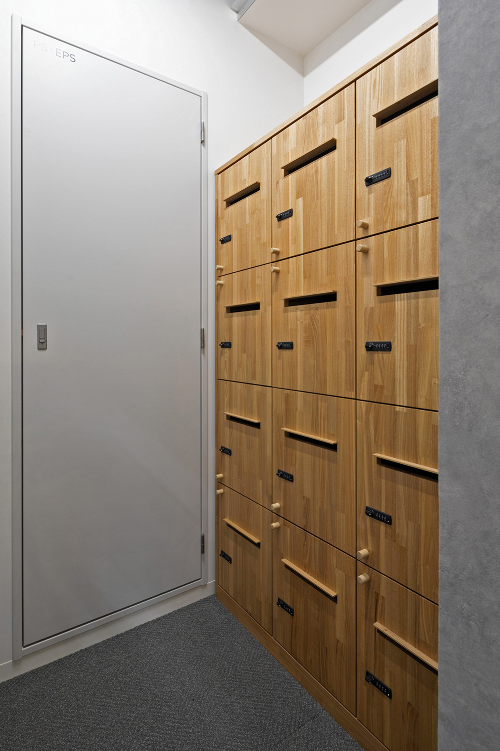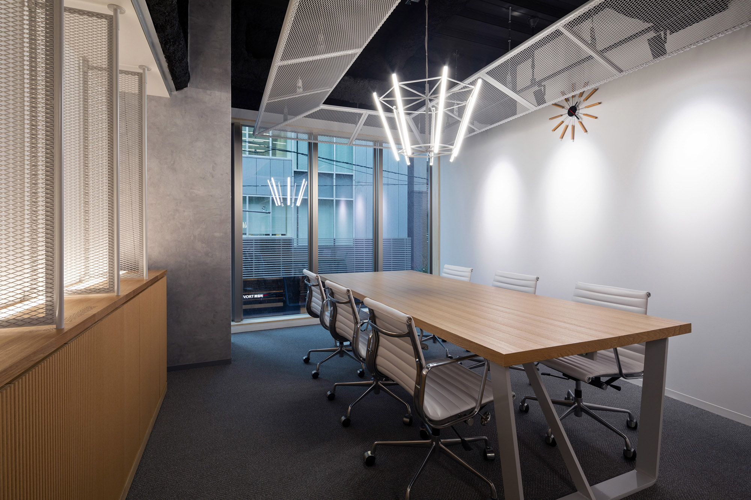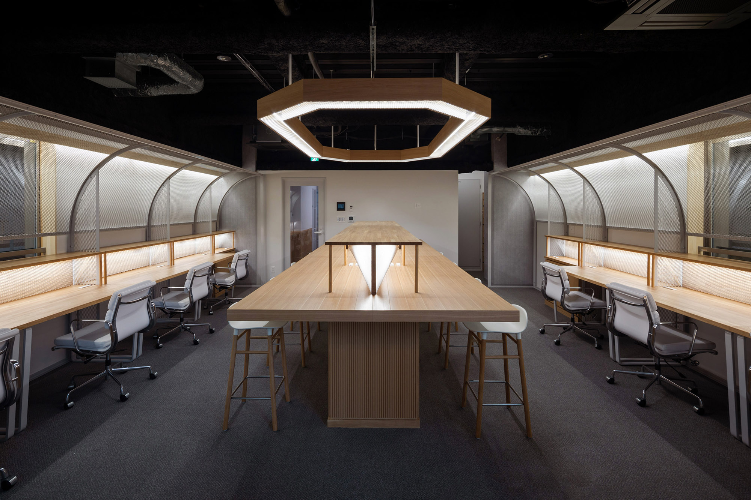エクスドリーム不動産サテライトオフィス神田錦町
Exdream Real Estate Satellite Office in Kanda-Nishikicho神保町で不動産・ディベロッパー業を営む企業が新築した10階建てテナントビル内の2階と3階に、同社のサテライトオフィスを設計した。
神田錦町の歴史ある土地柄と、同社の若く前向きな社風をデザインに取り込むことを考え、クラシックな内装の要素を現代的なマテリアルとディティールで再解釈することを試みた。
古典建築の折り上げ天井意匠から着想を得た吊り装飾やシャンデリア、ペンダントライトを、スチールフラットバーやエキスパンドメタル等を用いデザインし、格式高さと軽やかさを両立させることを目指した。EVホールの腰壁や収納の扉、什器の土台はリブパネルで覆うことで部屋をまたいでも空間に統一感を持たせている。
照明計画では、エキスパンドメタルのメッシュに陰影をつけ、メッシュ越しに間接照明を滲み出させるなど、エキスパンドメタルの様々な表情を出している。
歴史を重んじながらも新しい世代に向けて街を作っていく仕事の姿勢を、オフィスでも体現させている。
The idea was to incorporate the historic character of Kanda-Nishikicho and the company's young, forward-looking corporate culture into the design, reinterpreting classic interior elements with modern materials and details.
The design of the hanging decorations, chandeliers, and pendant lights, inspired by the coved ceiling design of classical architecture, were created using steel flat bars and expanded metals to achieve both a sense of prestige and a sense of lightness. The wainscot of the EV hall, shelf doors, and furniture bases are covered with ribbed panels to create a sense of unity across the rooms.
In the lighting scheme, the mesh of expanded metal is shaded, and indirect lighting is reached through the mesh to create various expressions of the expanded metal.
The office also embodies the work attitude of building a city for a new generation while respecting its history.
- Project Year: 2021-2023
- Total Area: 147.12㎡
- Construction: 西安建設株式会社
- Lighting Design: 宮地電機株式会社,
- Yuki Fujishima/U Lighting Office
- Furniture Manufacture: 明比建具株式会社
- Metal Part Manufacture: 横山ステンレス・スチール
- Photo by Junji Kojima, Yusuke Ando Architects
